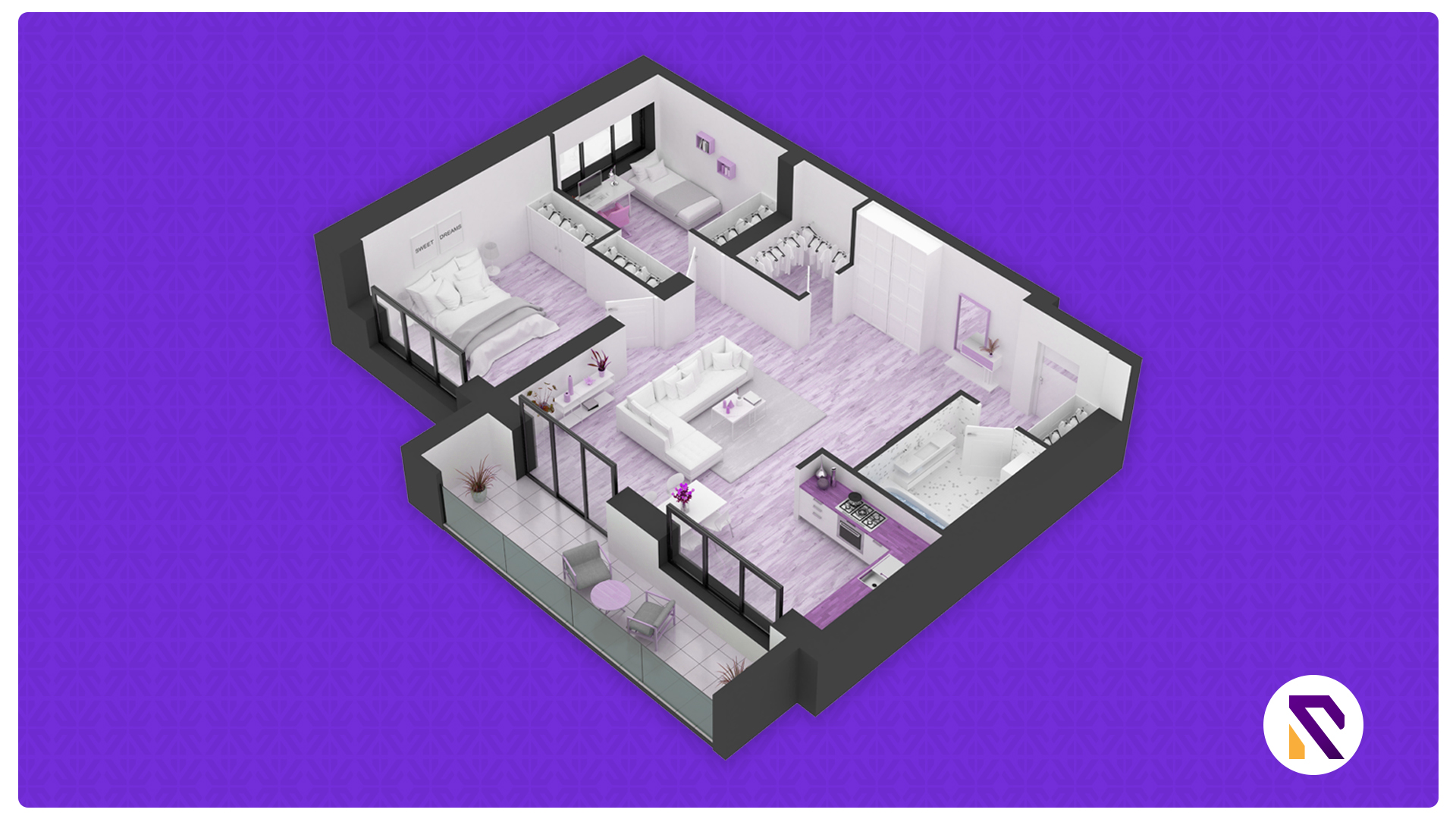10 Marla House is considered an ideal house for big families in Pakistan. The 10 Marla in square feet usually covers an area of 2,772, which makes around 30 by 75 feet. The 10 Marla in square feet is quite a spacious area for a house. You can read our guide on Plot Size Conversions in Pakistan for the exact size of any plot in feet and square feet. If you have a property and want to build the house of your dream, it is essential to house design with lots of consideration.
Construction of a house from scratch is challenging in Pakistan, significantly when the inflation rate is rising every day. Therefore, it is better to search for the best 10 Marla house design in Pakistan to meet your unique needs and match your style sense, luxury, and comfort. To build a house in an ideal location, read our guide on top areas to buy a home in Peshawar.
Worry not, Realtorspk.com always guide their readers in finding ideal house in major cities of Pakistan and penned down the cost of construction of 5 Marla, 10 Marla, and 1 Kanal houses. Here we are with our guide on 10 Marla house designs with different floor plans.
Best 10 Marla House Plans
Here we are with three 10 Marla house design plans that can be conveniently used in plot construction in Pakistan, as 10 Marla plots can easily house big families. In Pakistan real estate market is continuously changing but there are certain things to consider before investing in Real Estate Pakistan Therefore we are here with the plans that consist of 10 Marla House Design double story to help you make use of most of the space. Let’s get started:
Plan A
Plan A details are
- Area covered on ground Floor – 1345 sq. ft.
- First Floor – 1,070 sq. ft.
- Total Area covered – 2,415 sq. ft.
- No of Rooms – 4
- No of Bathrooms – 5
- Terrace
- Servant Quarter
Ground Floor:
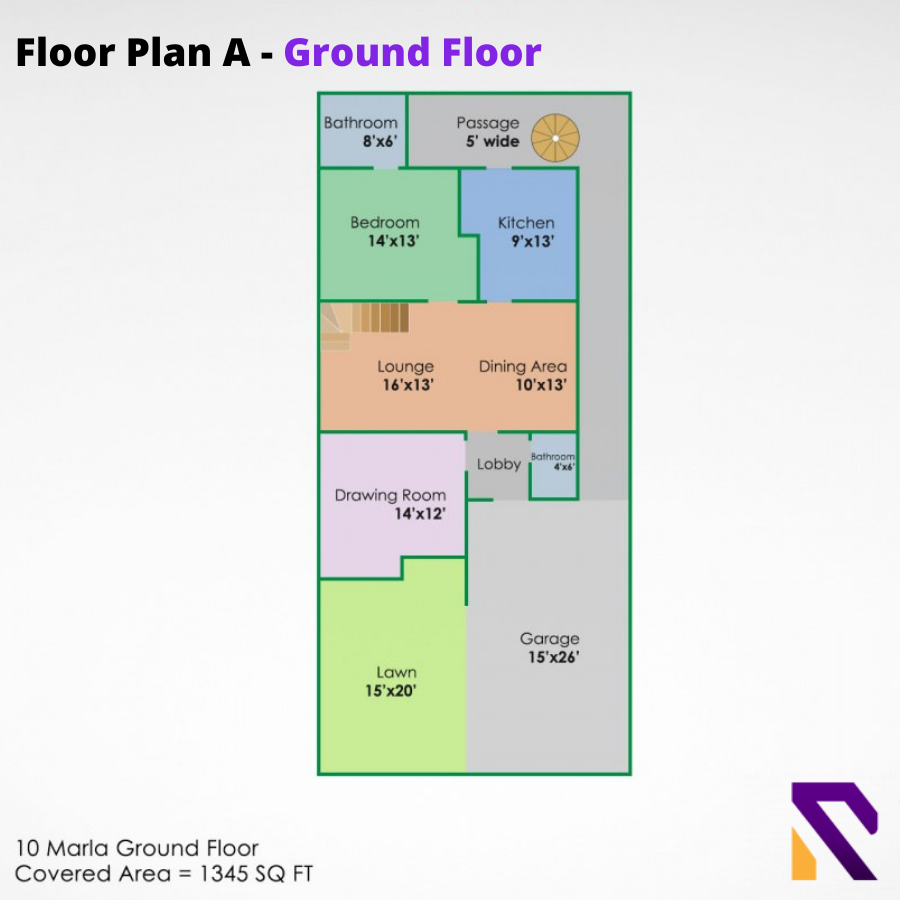
As you can see in the image above that the house design of the ground floor opens to a garage of 15 x 26. It means you can easily park two cars, and there is also a front design of 10 Marla house lawn that covers 300 sq. ft. Afterwards, there is a lobby, and from there, take the first door to the left. It will lead to the drawing room of 14 x 12 that easily accommodates guests on 2 to 3-seater sofas.
Moving forward, there is a lounge of 16 x 13, and it is an open plan living space with a 10 x 13 dining area. The area also includes stairs for the first floor. The lounge also contains a small washroom of 24 sq. ft. It is the first door located right after entering the area.
Two doors from the area lead to the back of the house; one is a guest bedroom of 14 x 13 with an ensuite of 8 x 6, and the other is the kitchen of 9 x 13. The kitchen has a back door that leads to the backyard. There is also a five feet-wide open passageway, and the staircase spiral at the house back can be used for entrance and exit of house help. It is a 10 Marla house design simple popularly used by constructors and developers.
1st Floor:
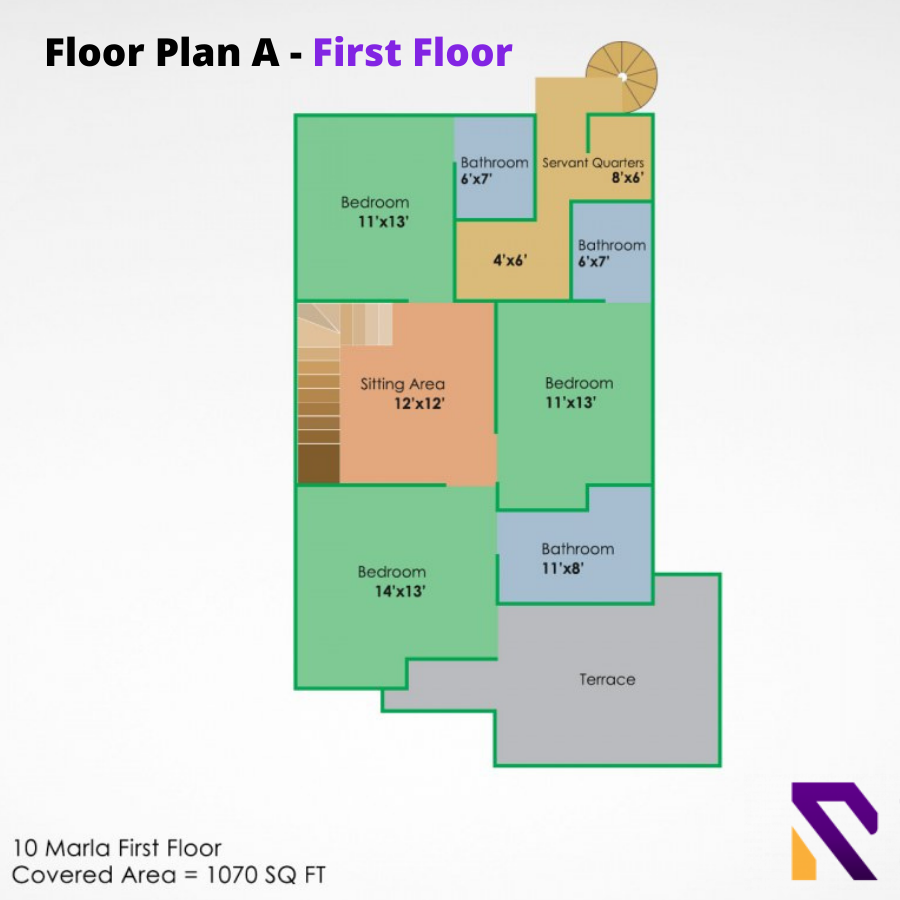
The plan for the first floor starts with a central 144 sq. ft. sitting area. The Master bedroom of 14 x 13 is on the right that has its attached bathroom of 11 x 8. The room also leads out to an open terrace that overlooks the house’s main gate.
The doors to 2 more bedrooms open up in the central sitting area of the house. One entry is opposite the stairs, and the other is to the left. The rooms are 11 x 13 in size and have attached bathrooms of 6 x 7 size.
The top right-hand corner on the 1st floor is for the 8 x 6 servant quarter with 4 x 6 space for the bathroom. The entrance to the quarters is only from the spiral staircase in the house’s backyard. To construct your home with quality materials and a reliable team, visit our blog: top 10 best construction companies in Pakistan.
You can also read our blog on Best Floor Plan for 5 Marla House Design in Pakistan to construct a small house.
Floor Plan B:
- Covered area on Ground Floor – 1,526
- Covered area on 1st Floor – 1, 044
- Overall Area – 2570
- Bedrooms – 5
- Bathrooms – 6
- Terraces – 2
- Servant Quarter – No
- Storage room – No
Ground Floor:
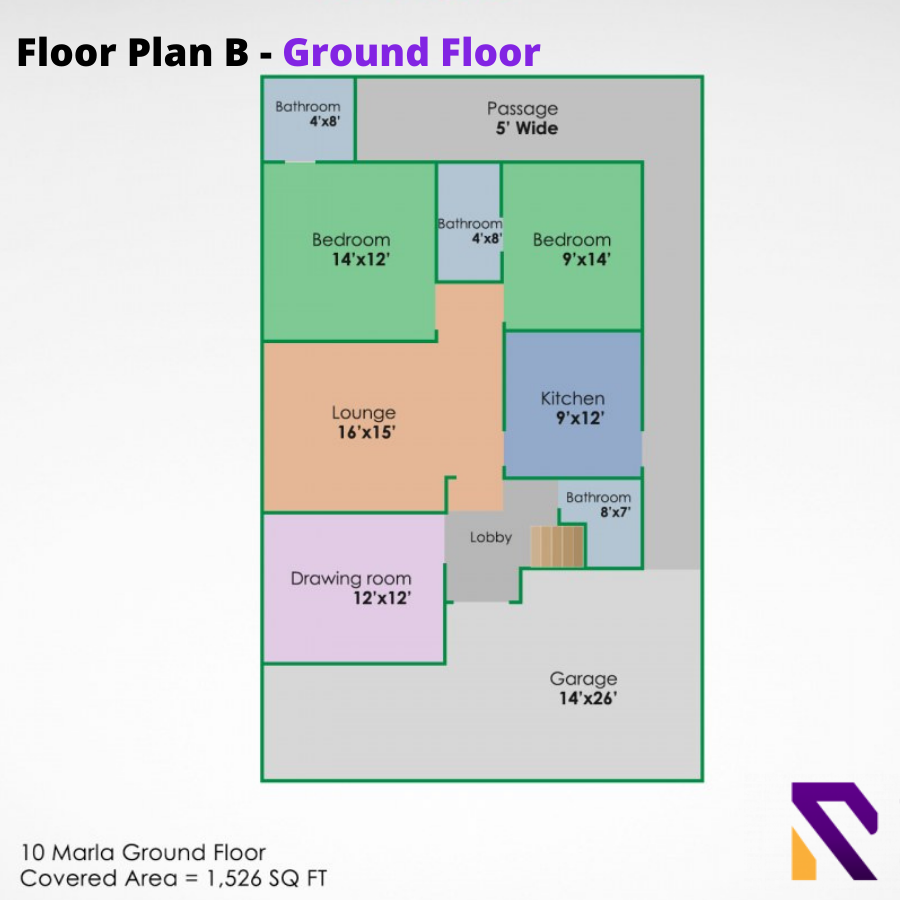
The 2nd Plan of 10 Marla House opens up to a spacious garage of 14 x 26 where two cars can be parked. It is a spacious 10 Marla house design with lawn as there is a beautiful lawn of 12 x 20 on one side. Looking at the front design of 10 Marla house, the entrance lobby opens at a 3-way intersection. On the left, there is a 12 x 12 drawing room and one bathroom 8 x 7 opens up to the right under the stairs that lead to the 1st floor.
Moving more into the lobby, there is a 15 x 15 spacious lounge/ dining area with a door to the kitchen on the right. The kitchen is 9 x 12 in size. The kitchen exit leads to a 5-feet wide passageway to the backyard and outdoors.
There are two bathrooms on Plan B ground floor of 10 Marla house. Both bathrooms are located at the far end of the property. One attached bathroom, 8 x 6, is on the left in the bedroom of 14 x 12. The other is an attached bath 4 x8 in a bedroom 9 x 14. The bedroom is on the right side of the house.
1st Floor:
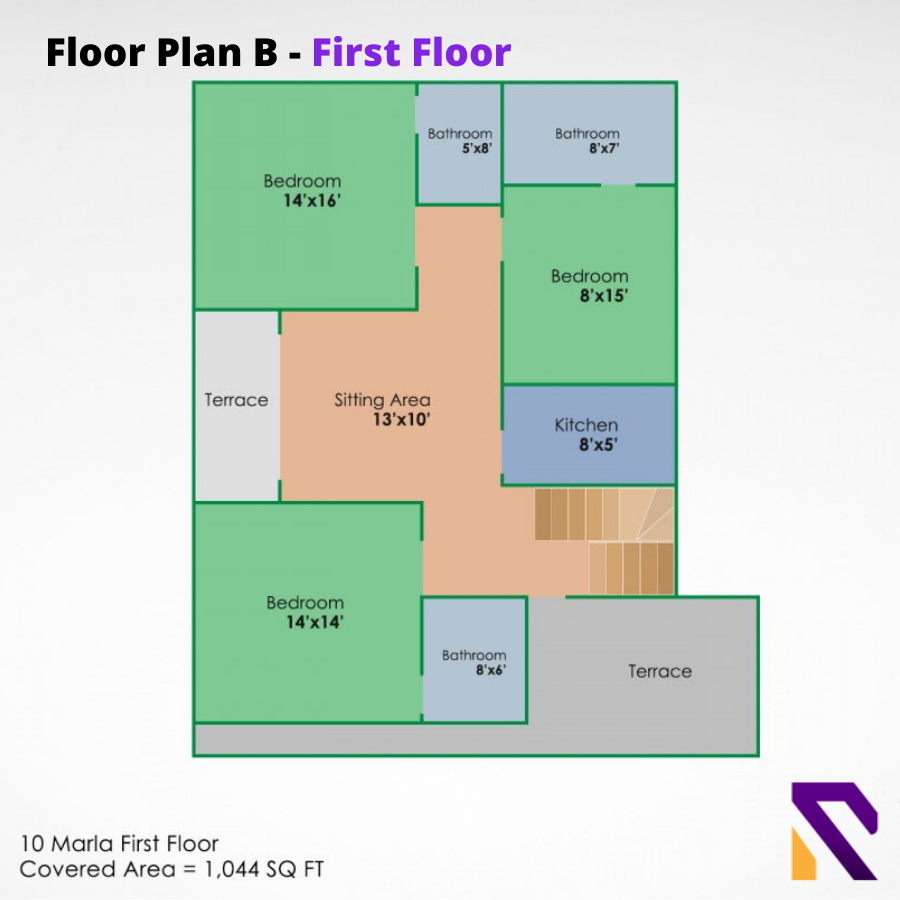
The first floor opens up to a spacious 13 x 10 sitting area and an open terrace that looks over the side of the property. From the front of the stairs is a door to a bedroom 14 x 14 with an attached bathroom of 8 x 6. While the door at the top of the stairs opens up to the front of the property.
There are two kitchens on the property’s 1st Floor; one is a smaller size, 8 x 5, and has direct access from the sitting area. The floor plan opens up to the last two bedrooms, one of which is a master bedroom 15 x 16 and an attached bathroom 5 x 8. The other bedroom is on its left with an attached bathroom 8 x 7.
To better understand how to construct your house, read our guide Construction Cost of 3 Marla, 5 Marla, 10 Marla, and 1 Kanal House in Pakistan 2021-2022.
Floor Plan C:
- Covered area on Ground Floor – 2,032 sq. ft.
- Covered area on 1st Floor – 1,836 sq. ft.
- Overall Area – 3,868 sq. ft.
- Bedrooms – 4
- Bathrooms – 5
- Terraces – 2
- Servant Quarter – yes
- Storage room – No
Ground Floor:
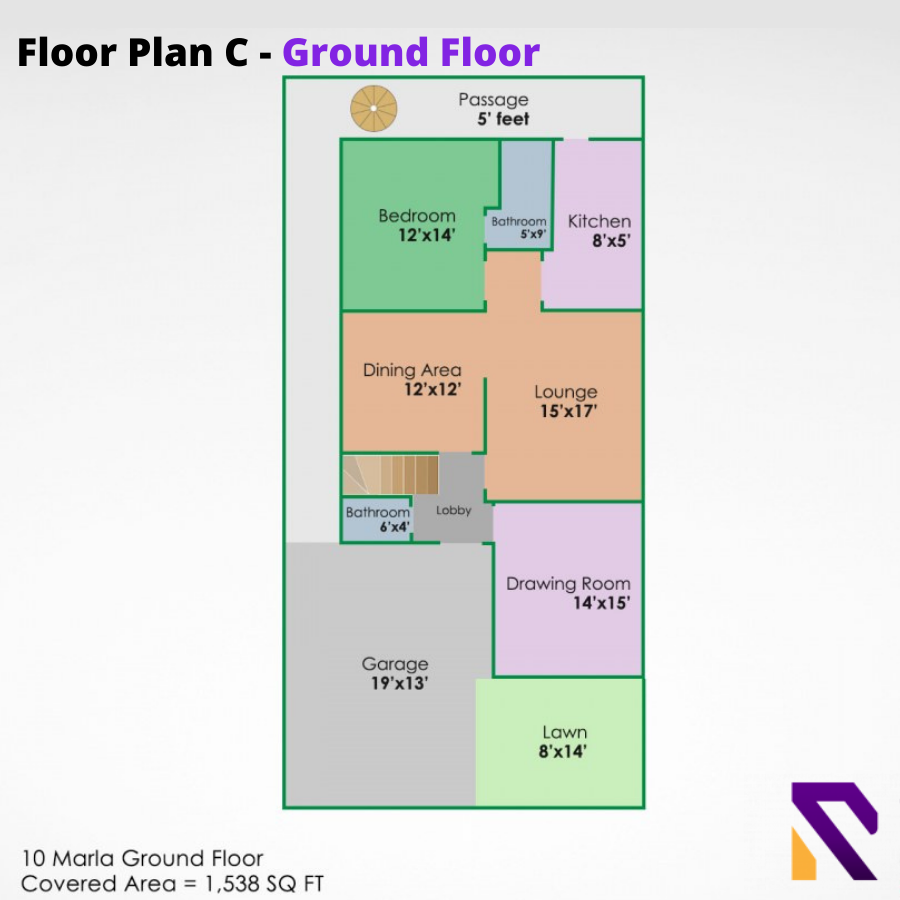
It is slightly different from 10 Marla House Design Front and overall from the other two on our list. It is a modern 10 Marla House Design plan that covers most of the land from 35 x 70 plots. Let’s have a look at this stylish 10 Marla house design in Pakistan for the unique construction of the house. It covers an area of 3,869 sq. ft. Therefore, this plan is in a square rather than rectangular shape, as seen in the image.
The ground floor opens up to two car garages of 20 x 19 and a lawn 6 feet wide. The entrance lobby leads to a washroom 9 x 4 downstairs, and a 150 sq. ft. kitchen is on the right.
The staircase from the main door leads to the upper floor to the other parts of the house. The stairs built outside the kitchen lead to the servant quarter upstairs. The rest of the house is an open floor layout. It has 21 x 25 central space, including drawing/ dining/ lounge combined. Two doors from the lounge go to 12 x 14 and 14 x 14 bedrooms. Each bedroom has attached 8 x 5 & 11 x 7 bathrooms.
1st Floor:
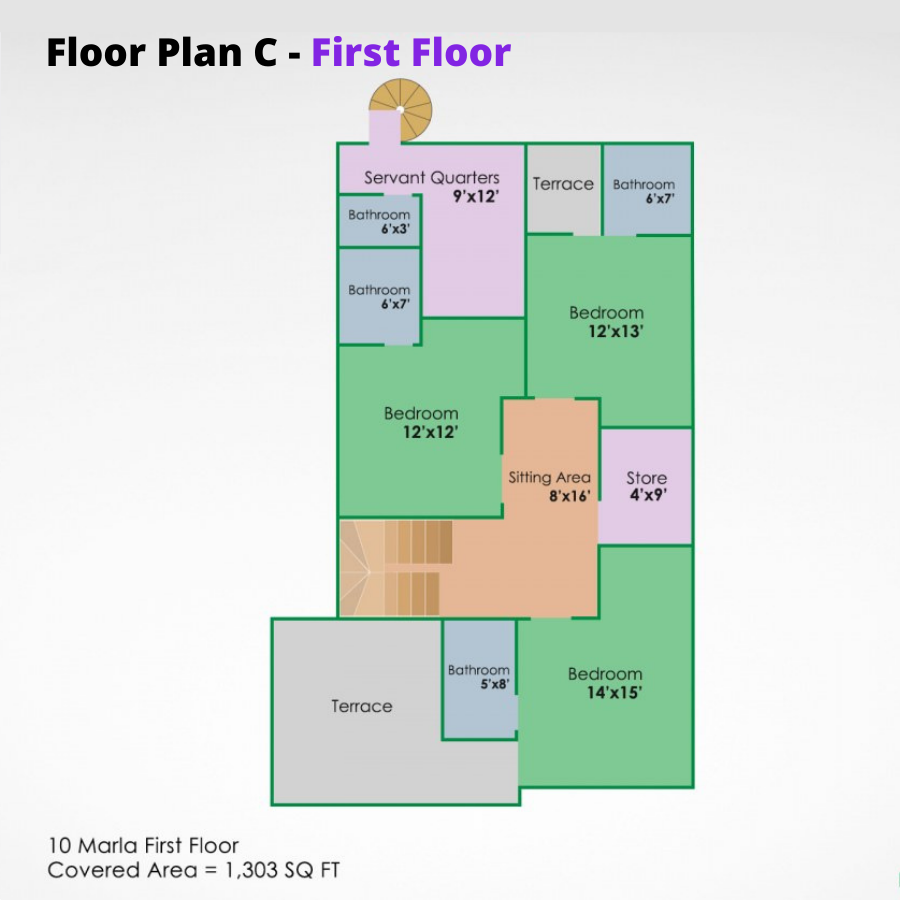
Moving upstairs to the 1st floor, you have the large terrace at the house, and there is a formal drawing room 17 x 13 on the left side of the stairs. The stairs are constructed near the main door so that you can take guests to the formal sitting area.
The sitting area of 11 x 12 on the 1st floor also includes an 11 x 8 kitchen and two bedrooms with attached bathrooms of the exact dimensions as on the lower floor.
The right side of the house above the lower floor kitchen is dedicated to the 15 x 10 servant quarter with a small bathroom 9 x 4. The area of the house is easily accessible from the stairs outside the ground floor kitchen and from the sitting room on the 1st floor.
The floor Plan C is ideal for those who want to rent out the house portion without inconveniencing the tenants or the home owners.
Let’s wrap:
There are a few things you should remember, like specific instructions for the development authority of the city and property tax. The real estate owners have to pay tax on the property annually. The tariffs vary on different factors. Please read our guide on property taxes in Pakistan for guidance. Read more about top housing societies in Islamabad for ideal investment opportunities.
To buy or invest in real estate, choosing a renowned real estate company is essential. For more information, you can find a list in our blog of top real estate companies in Peshawar.
That’s all for now! We hope the information will help you build your house of dreams without hurdles.
Read more related blogs:
