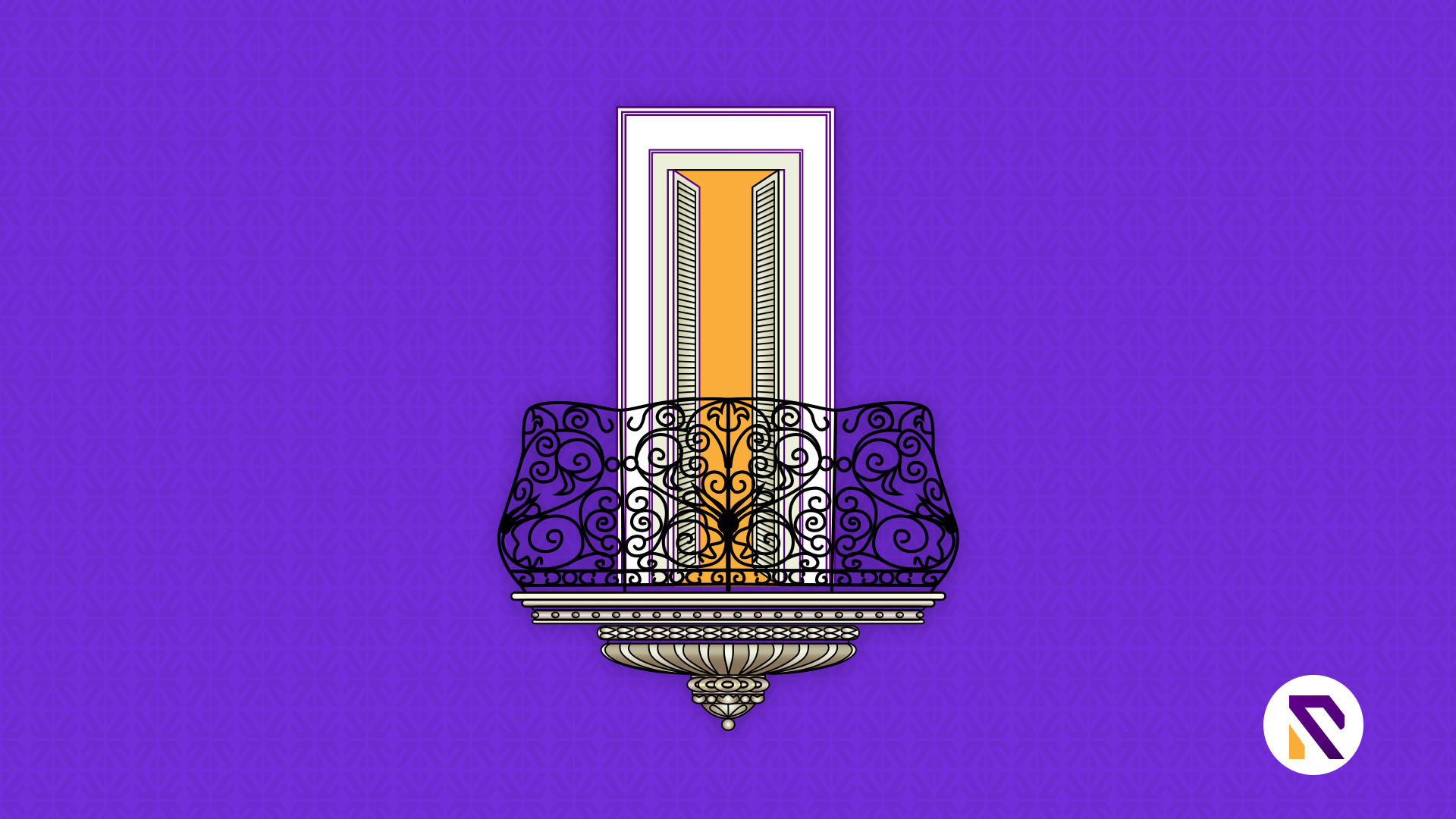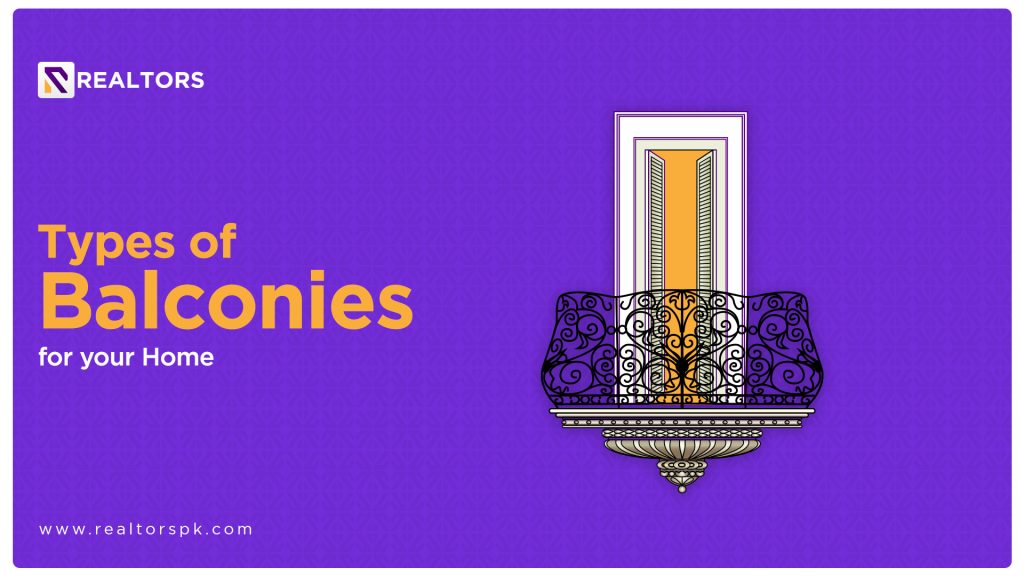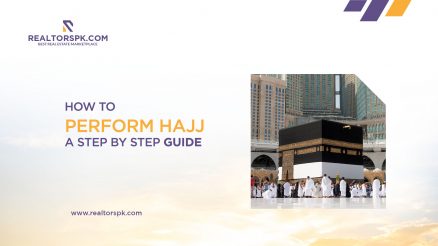In a sparse city view, few things provide a pleasant look to the eyes. A balcony is one of the architectural marvels that offers an ‘in-between’ spot in the cramped scattered look of the urban areas. Balconies are a blessing for people who cannot go out due to health issues or other reasons.
A balcony is a multi-functional extension of any apartment; it gives an elevated view of the world, a private place to sit while enjoying the city hustle and bustle, grow plants by creating a small potted garden, dry your laundry or soak in the sunlight, etc. Read our blog on things to consider before real estate investment in Pakistan for guidance.
Difference between terrace, patio, and balconies:
Terrace, Patio, verandas, and balconies are all used for outdoor structures in apartments. People often confuse them and consider all as one thing. However, knowing the difference between these terms is essential to deciding the best that fits your house.
· Terraces
Terraces are outdoor structures that can be attached or detached from the building, while balconies are constructed next to the specific room. A terrace is built at the ground level, and balconies are constructed at higher levels. Terraces are larger and have a place to entertain more people than balconies.
· Patio:
A patio, like a terrace, is found on ground level and does not connect with the building structure. Patios are larger than balconies in space and are usually constructed with bricks, concrete, stones, etc. On the other hand, balconies are mostly made of concrete.
· Veranda:
Veranda, like the other two, is levelled with the ground floor; however, it can even enclose the structure of the building. Veranda has multiple entry points compared to balconies (usually only one entry point).
Similarly, a veranda is levelled with the ground floor and can even enclose the building structure. Hence, it has multiple entry points as compared to a balcony.
Types of Balconies:
Different types of balcony structures can serve you in many ways. Choose what suits your home design and aesthetic and makes it look more pleasing and attractive. Realtorspk.com has gathered a list of popular types of balconies that fit everyone’s needs. So let’s get started:
1. Stacked Balcony:
A stacked balcony is among the most common balconies in apartments due to its simple design, easy-to-install features, and systematic yet appealing appearance.
Stacked balconies add minimum load to the building infrastructure as it is not directly attached. On the contrary, it is an entirely separate structure. The balcony is supported with vertical posts or pillars, and the weight is divided equally among the concrete pads planted on the ground. The pillar size depends on the weight, size, and number of the stacked balconies on the top. Visit our blog on interior design ideas to make your house look more appealing.
2. False Balcony:
False balcony, as the name depicts, stands for the outdoor structure of the house that is only used as an ornament or a complementary design to the apartment. It is also known as Juliet or French balcony in many countries.
Juliet balcony is often used in apartments where no other type of balcony is feasible or practically possible. The balcony is only installed to make the apartments look more prominent, open, and appealing. There is a very narrow place to stand; in many cases, it is not even an outdoor space.
False balconies only allow opening the attached door or window for 6 inches maximum. However, people love its delicate railings. French balconies are also a budget-friendly option to boost the look of your house. Read our blog on best cities to invest in real estate Pakistan to check the options for peaceful and ideal neighborhood for living.
3. Hung Balcony:
It is one of the elegant and modern types of balconies popularly used in high-rise building apartments. A hung balcony can be supported with stainless steel fixtures on the wall to ‘hang’ on the flat.
The hung balcony is easy and fast to install as it needs to be bolted on without any on-site assembly. It is a self-supporting structure; therefore, the building structure bears only a minimum load on its frame. It is made of aluminum and steel; however, in some cases hung balcony is made of glass.
The design of the hung balcony is minimalist, which is pretty standard and trendy in the modern architecture of real estate. Therefore, many architects prefer it on other types of balconies. Hung balcony combines style and practical elements to increase the house’s beauty.
4. Projecting Balcony:
A projecting balcony or cantilever balcony is the most appealing balcony structure. A projecting balcony projects from the building face without any noticeable support. The weight of the outer structure stands upright by wall support. To install the cantilever balcony, slide-on, bolt-on, or clip-on stubs or anchors are usually used in its design and attached to the main building structure.
Cantilever balconies are usually made of steel or concrete; however, nowadays, more options like timber projecting balconies are available in the market. Timber is becoming a popular choice as it is relatively low on thermal conductivity. The cantilever balconies are constructed to hide most of the wear and tear; therefore, even if timber rots easily, people prefer it for their apartment’s outdoor structures.
The cantilevered balcony aims to provide many appealing and aesthetic features; for instance, the main purpose of it is to give an uninterrupted and clear view without column installation. A projecting balcony can be installed on the existing structure of the building with careful planning, and you can also choose it to be the part of your house in structure design beforehand.
A cantilevered balcony is usually made at a depth of 1500 to 1800 mm; anything more profound from it needs a technical solution. However, you can expect less movement and bounce on the balcony for its smaller depth.
5. Loggia Balcony:
Loggia Balcony is different from all other balconies designs on our list. Loggia balcony has a roof, which is visible from the sides but covered from the top. It is constructed in a unique way that it does not extend outward like common types of balconies.
Loggia Balcony is assimilated into the exterior wall, and it is designed according to the customized size, and you can also opt to protect the outer facing side with railings, glass, or a combination of both options. Visit our blog on floor plans for house design and get best ideas to construct your house.
6. Mezzanine Balcony:
Last but not on our list is Mezzanine Balcony. It is a large deck with railings that project outwards from the wall. The mezzanine balcony is the only type of balcony that is indoors. The balcony hangs over a spacious room inside the house.
The mezzanine balcony helps to create an illusion of more space, and it can be easily converted into a comfortable, cozy, and peaceful corner in the house.
Let’s wrap:
On a final note, balconies can make all the difference you want in your cozy corner of living. It allows you to recharge and refresh while connecting with the outside world and activates. So that’s all for now! For more exciting tips and info on your house interior and designs, stay tuned to Realtorspk.com blog page.










