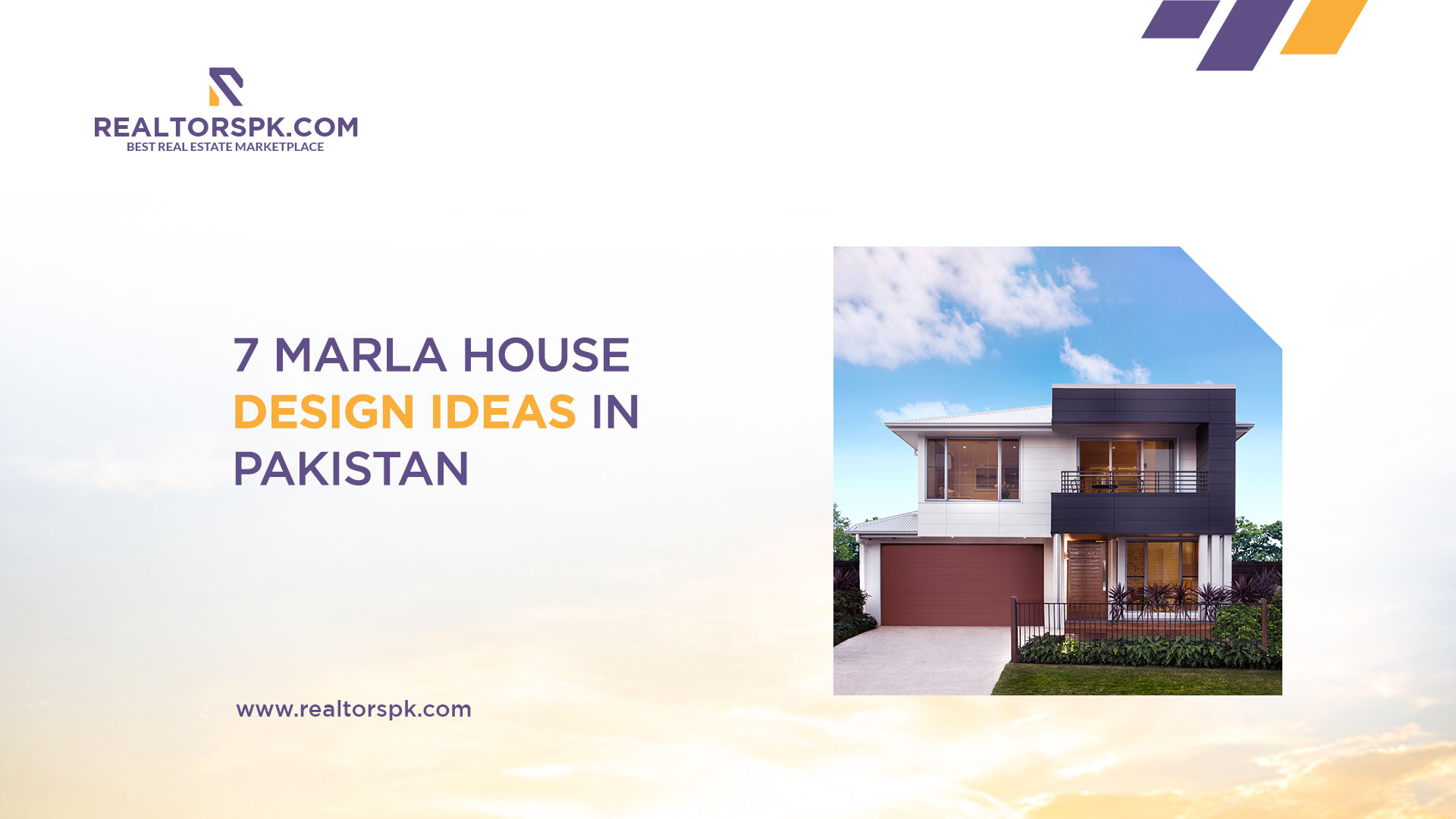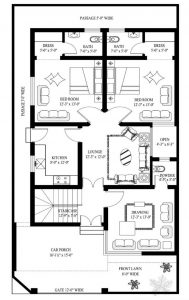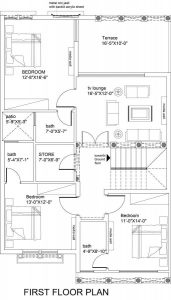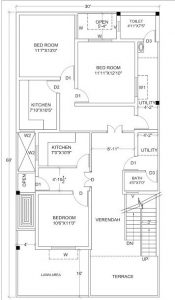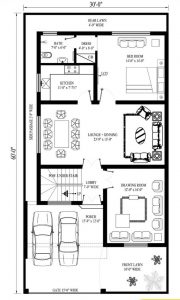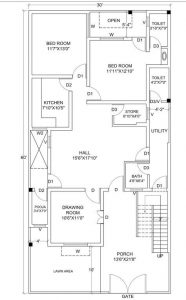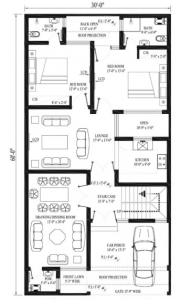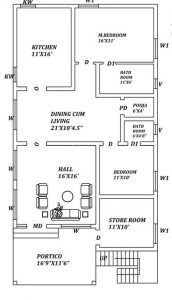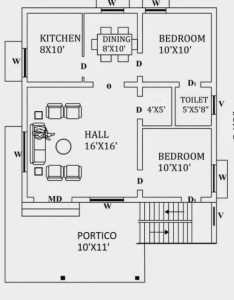The 7 Marla house is considered the perfect size for medium-sized families in Pakistan. After the 5 Marla, the 7 Marla plot becomes the preferred choice among real estate buyers. Therefore, many people are looking for the best floor plan for a 7 Marla house design in Pakistan for construction. Additionally, there is significant interest in understanding the construction cost of 3 Marla, 5 Marla, 10 Marla, and 1 Kanal houses in Pakistan, making it an essential consideration for those planning to build.
When discussing real estate in Pakistan, the term ‘Marla’ is essential, serving as a unit to measure land area for construction. One Marla is equivalent to 1/160th of an acre. Specifically, plots of 5 Marla and 7 Marla are viewed as the standard sizes that a medium-sized family can comfortably accommodate. This size consideration is pivotal in choosing a property, reflecting the practical and cultural preferences in housing for Pakistani families.
However, it’s important to note that the size of a Marla can vary depending on the location, with differences observed between rural areas, metro cities, and housing schemes. For example, in some regions, a Marla might measure up to 272 square feet, whereas in housing societies, it might be slightly smaller, under 250 square feet. This distinction becomes particularly relevant when considering a 7 Marla plot, which translates to 177.05 square meters or about 1905.75 square feet. This variability underscores the importance of precise measurement and understanding local standards when planning to build or purchase property in Pakistan.
The 7 Marla plot offers ample space for constructing a double-story house, complete with a small garden or lawn, providing families with a comfortable living environment. By adhering to an effective 7 Marla house design, one can maximize this space efficiently. For those interested in understanding the exact dimensions of any plot in both feet and square feet, exploring our guide on plot size conversions in Pakistan can provide valuable insights, ensuring informed decisions when planning construction or purchases in the real estate market.
7 Marla House Design in Pakistan:
For a middle-class family building a house from scratch is challenging these days. The inflation rate is rising daily, and construction materials rates fluctuate rapidly. Moreover, houses are constructed once in a lifetime, and it is important to design the house with lots of consideration.
Therefore, it becomes crucial to focus on the 7 Marla House plan. Fortunately, there are competent construction companies in Pakistan that specialize in real estate projects and can provide professional architects for 7 Marla house designs. However, if hiring architects comes with a high price tag that doesn’t fit your budget, the internet offers a wealth of suggestions on the best floor plan for a 7 Marla house design in Pakistan, allowing you to explore various options and ideas for your project.
You can find numerous ideas for 7 Marla house designs in Pakistan that cater to your unique needs, align with your sense of style, and provide the luxury and comfort you desire. For those considering more spacious accommodations, the concepts surrounding 10 Marla house design ideas in Pakistan are worth examining. A 10 Marla house easily accommodates a large family, offering both the space and sophistication needed for a comfortable living environment.
7 Marla House Design Ideas in Pakistan
Here are a few of the best 7 Marla house floor plan ideas that are economically sound and fit most people’s needs. Let’s get started:
7 Marla House Design Plan A – Triple Story
Our first plan from the 7 Marla floor house plans consists of 3 floors that include the ground floor, first floor and second floor. The house will have five bedrooms, six bathrooms, three store rooms, a garage and a patio. Let’s have a look into the details:
Ground Floor:
7 Marla offers ample space for constructing a house, especially with the right 7 Marla floor plan. Our design includes a spacious garage at the entrance. Adjacent to the garage, there’s a conveniently located washroom. This external bathroom ensures one can clean their hands and feet before entering the main living area of the house.
After the garage, a front door leads directly into the drawing room, integral to the layout of our 7 Marla House design. This drawing room is uniquely positioned with two doors; one connects it to the rest of the house while the other offers access from the garage, illustrating thoughtful consideration for both privacy and convenience. An attached bathroom on the ground floor enhances this design, primarily intended for guest use, adding a layer of comfort and accessibility. Similarly, when considering property investments or construction, understanding the value of such thoughtful designs can be crucial. For this reason, learning how to get a property valuation certificate in Pakistan is essential, as it helps in assessing the worth of properties with such intricate designs and practical features.
The Kitchen is located in the parallel direction of the guests/ drawing room. Moving to the house next part at the far end of the ground floor, there is a bedroom with an attached bathroom. A small bedroom is along the bedroom; it can be used as a spare room or for storage space.
First Floor:
From the drawing room, an adjacent staircase leads up to the lounge area on the first floor, thoughtfully laid out in our design. At the lounge’s far end, you’ll find two large, side-by-side bedrooms, each with its own attached bathroom, enhancing privacy and convenience. Alongside the main bedroom is a beautiful terrace, adding an element of tranquility and outdoor enjoyment to the design. Beyond the bedrooms, the layout includes a practical patio and storage room, optimizing space utilization. This thoughtful design is indicative of the standards you might find in the best housing societies in Islamabad, where comfort, convenience, and aesthetic appeal are prioritized to create ideal living spaces.
Second Floor:
The stairs to the second floor begin in the lounge on the first floor. According to our 7 Marla floor house plans, this level features one room, a storeroom, and an attached bathroom. Overall, this house design is ideal for someone living in a joint family system who seeks privacy.
Floor Plan B
This 7 Marla house design consist of two floors, including:
- Five bedroom
- Five bathrooms
- A patio
- A garage
- A terrace
- Two Store Rooms
Let’s look into the details:
Ground Floor of 7 Marla House Plan B:
The ground floor of Plan B is like the ground floor of Plan A. There is a garage at the entrance of the house and a small lawn in the front. Then there is a TV lounge after entering the front door. The TV lounge has an attached bathroom. The good thing about the TV lounge is that the area is not walled so it can be used to residents liking. However, you can install curtains to separate the area. After the TV lounge, there are two bedrooms with attached bathrooms and a kitchen. With one master bedroom, there is a storage room. This thoughtful arrangement highlights principles that are also critical in designing the best floor plan for a 5 Marla house design in Pakistan, where efficient use of space and flexibility to adapt to the homeowners lifestyle are paramount.
First Floor of Plan B:
The stairs to the first-floor start from the corner of the TV lounge. There is a small lounge area and three bedrooms. Two bedrooms have attached bathrooms, and one room is separate with storage space along it. The floor has a beautiful spacious terrace. Residents can enter the terrace from both rooms. The careful consideration given to the layout and functionality of this design reflects the expertise you can expect from engaging with the best real estate companies in Pakistan.
Floor Plan C
Floor Plan C of 7 Marla House is commonly used and has three floors. It has all the elements that provide a large and spacious place for medium size family. It also provides exclusivity to all so people can enjoy their private space. Let’s have a look:
Ground Floor:
With an entrance to the main garage, there is a spacious front door to a hallway. The hallway takes to a wide space with two parallel rooms. The main area is open as a drawing room or TV lounge. Both rooms have attached bathrooms, and there is a separate bathroom in the main hall so it can be reserved for guests. The stairs to the first floor start from the hallway. If you’re looking for inspiration for designing your hallway, consider consulting with some of the best interior designing companies in Pakistan. They can help you create a space that is both stylish and functional.
First Floor
Go to the first floor from the stairs adjacent to the hallway. The stairs will lead to a large sitting area on the first floor. Then there is a single room with an attached bathroom. The room has access to the terrace. There is a kitchen with a sitting area on the floor’s south side.
Second Floor:
The floor has two adjacent rooms with attached bathrooms and one open kitchen. A storage room is also on the side to keep your necessary items.
Let’s wrap it up:
In conclusion, the provided standard house plan designs are a great starting point for anyone planning to build their dream 7 Marla house. They offer the benefit of customization to fit your needs and budget, and the ability to access estimated construction costs through the provided blog post is a valuable resource. Don’t hesitate to consult with a qualified architect or builder to bring your vision to life.
Read More:
