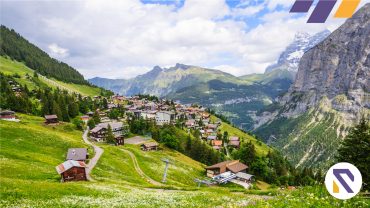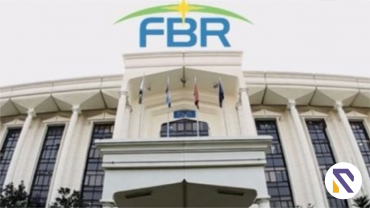Exploring the best design for a 5-marla house in Pakistan is what this blog is all about. Realtorspk.com makes it easy for you, whether you’re planning to live in the house or considering it as an investment property. No need for an architect here; we provide you with all the guidance you need. Plus, you’ll get valuable insights into the real estate market and the knowledge about the things to consider before investing in real estate, ensuring you’re well-informed before making any investment.
We understand the Pakistani real estate market can be complex, but with the right tips and a well-thought-out plan, you can navigate it successfully. Many people come to us looking for detailed layouts, like a first-floor map or a 3-bedroom plan tailored for a 5-Marla house. To aid your search, we have an exclusive collection of the best 5 Marla house designs in Pakistan.
In Pakistan, the area of a Marla differs: it’s 272 square feet in rural locales and 225 square feet in urban centers. This makes a 5 Marla house typically about 1125 square feet, often laid out in a compact 25×45 feet space.
Budgeting is crucial. Alongside design, understanding the construction cost is vital, whether it’s the construction cost of a 3 Marla house or a more spacious abode. We offer insights into the construction costs for various house sizes, from 3 Marla to 1 Kanal, helping you align your dream home with your financial plan.
Our blog brings you the fresh and most practical 5 Marla house designs, considering the latest business ideas in Pakistan and blending modernity with tradition. Before finalizing, weigh all vital factors of a 5 Marla house design, ensuring your choice is not just visually pleasing but also financially viable.
Important Factors to consider before making a 5 Marla house:
- Your finances
- Location of Plot
- Covered Area you want to keep
- Your family or your lifestyle requirements
- Exterior Design
- Kind of Material you want to use
- House Floor Plans
- Keep your Possessions and Furniture in mind
- Cost of Material
- Cost of Labour
We have listed some of the Best Floor Plans for 5 Marla House:
1. Plan A – 5 Marla House Design:
We have made a 5 Marla house plan double story for you. In this house map 5 marla we have considered 2 floors, with a ground floor plan and a first floor plan.
- Number of Floors: 2
- Total Area Covered on the Ground Floor: 1,082 Square Feet
- Total Area Covered on the First Floor: 864 Square Feet
- Total Area Overall: 1,946 Square Feet
- Number of Bedrooms: 3
- Number of Bathrooms: 3
- Number of Kitchens: 1
- Number of Terraces: 2
- Storage Room: No
- Backyard: Yes
Let’s Begin!
Ground Floor:
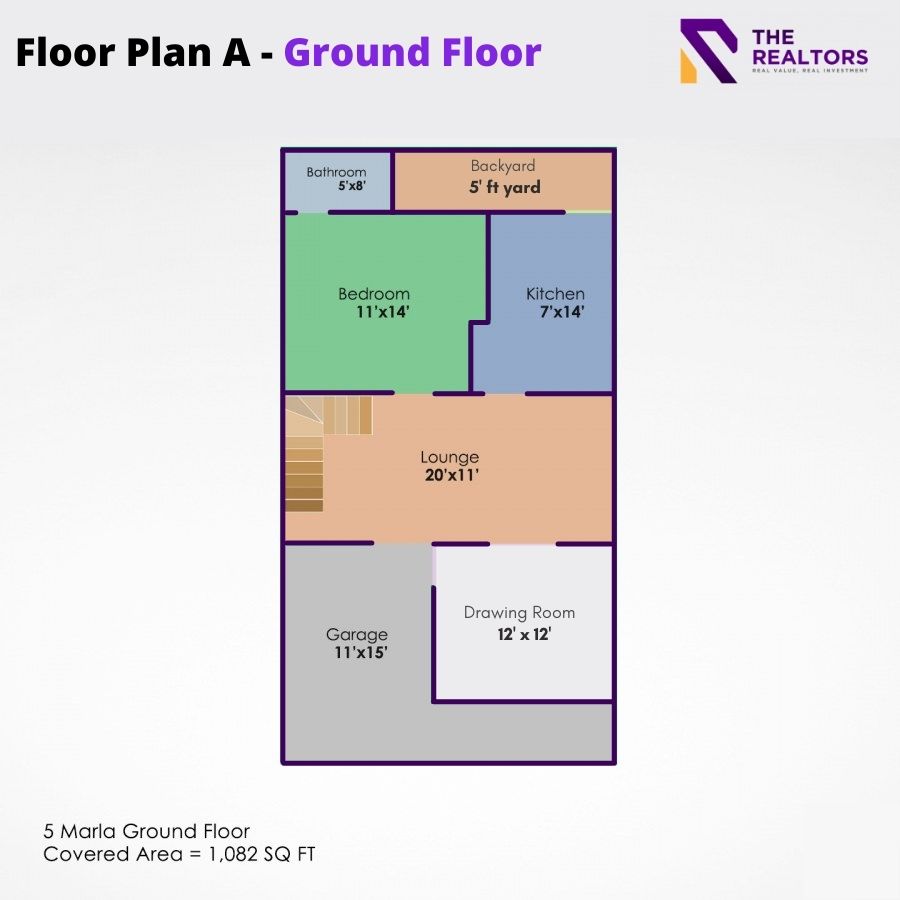
Our first 5 marla house design in Pakistan plan begins with a single 11 x 15 garage that focuses on two entrances: one which leads directly into the 12 x 12 drawing room, allowing you to accommodate unexpected guests straight away without having to worry about just the mess in your main living area. A linking door from the drawing room as well as the house’s main entrance connects to a 20 x 11 lounge with stairs on the left side going to the second storey. If you’re thinking about building a home in Pakistan’s major cities, it’s wise to first explore the best cities to invest in real estate in Pakistan. This way, you can make an informed decision before starting your construction project.
In this house map 5 marla the layout expands to the first of three bedrooms to the left of the living, which may also be utilized as a guest bedroom. The 11 x 14 bedroom features an extra bathroom measuring 5 x 8 feet and a huge window with sights of the 5 foot wide lush green garden. The bedroom is next to the 7 x 14 kitchen, which offers primary entrance to the garden outside, where you may also construct a small cleaning/ laundry area if necessary.
As mentioned above that real estate marketing is changing rapidly but before investing something big in real estate also keep in mind factors affecting real estate market in Pakistan and then make an investment.
First Floor:
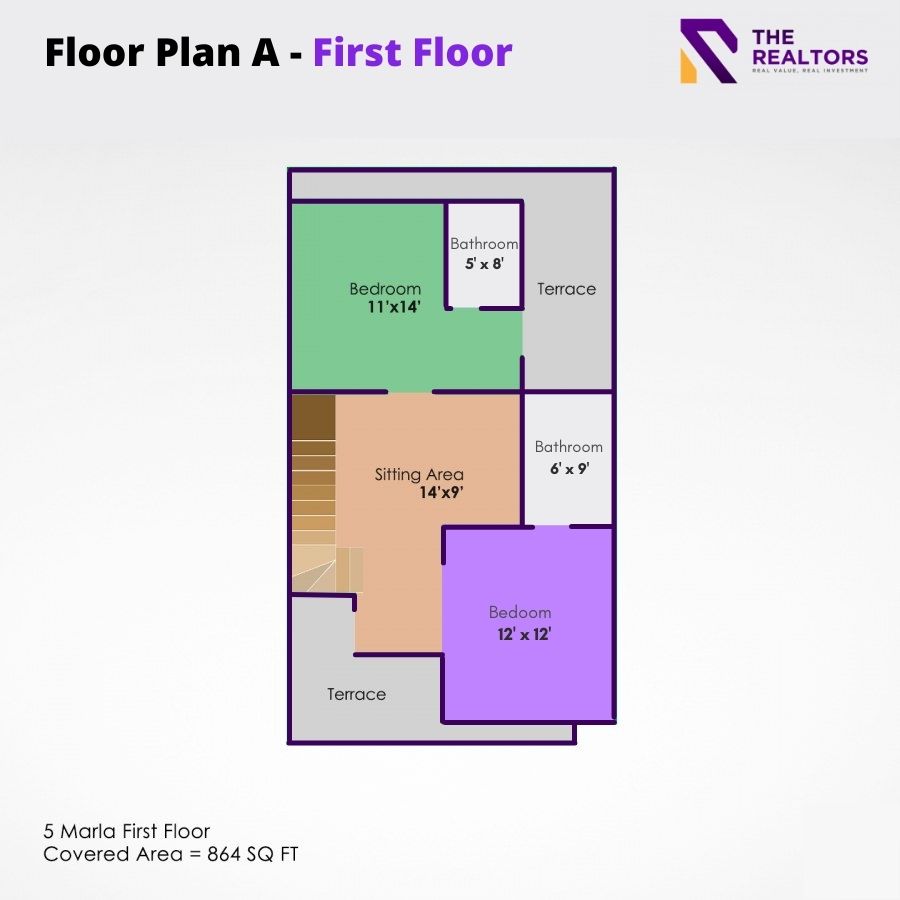
The upper level of this 5 marla house map is then continued beautifully. After entering the 14 x 9 sitting room through the stairs in the lounge below, this 5 marla property opens up on all sides. The front of the home features a 12 x 14 master bedroom with an ensuite 6 x 9 bathroom and a balcony overlooking your garage. You can modify the layout to provide access to the patio from the master bedroom. When it comes to real estate, 7 Marla plots have also gained popularity as a top choice among buyers. It’s no wonder that many people are searching for the ideal floor plan for their 7 Marla house designs in Pakistan.
When considering plot size Conversions in Pakistan, it’s essential to make the most of the available space. In a 5 Marla house design, the third bedroom, located at the back of the house, offers a spacious 11 x 14 feet area. This room includes a convenient 5 x 8 bathroom and a large patio accessible from the central sitting area on the first floor. This layout enhances the use of space for your 5 Marla plot size in Pakistan.
2. Plan B – 5 Marla House Design:
Also, if you’re considering to invest your money wisely, it’s essential to explore the prime real estate investment opportunities in Islamabad. In this house plan we have 1 floor with an exquisite 1,082 Square Feet covered area which is great for a number of people. We have included 2 good-sized bedrooms in this plan, which are enough for a family of 4 or even the guests included.
- Number of Floors: 1
- Covered Area: 9,078 Square Feet
- Number of Bedrooms: 2
- Wardrobe Area: No
- Number of Bathrooms: 2
- Number of Kitchens: 1
- Number of Terraces: None
- Storage Room: No
- Backyard: Yes
- Front Open Area: Yes
- Kitchen: Yes
- Garage: Yes
- Drawing and Lounge: Yes (Spacious)
- Sun Room: No
In Pakistan, especially in major cities like Peshawar, commercial areas hold greater value compared to residential ones. If you’re looking for promising investment opportunities, consider the prime commercial areas to invest in Peshawar where your investment can yield substantial profits. Whether you’re interested in retail, education-related ventures, or traditional markets, there’s a place for you to invest and potentially acquire significant profits.
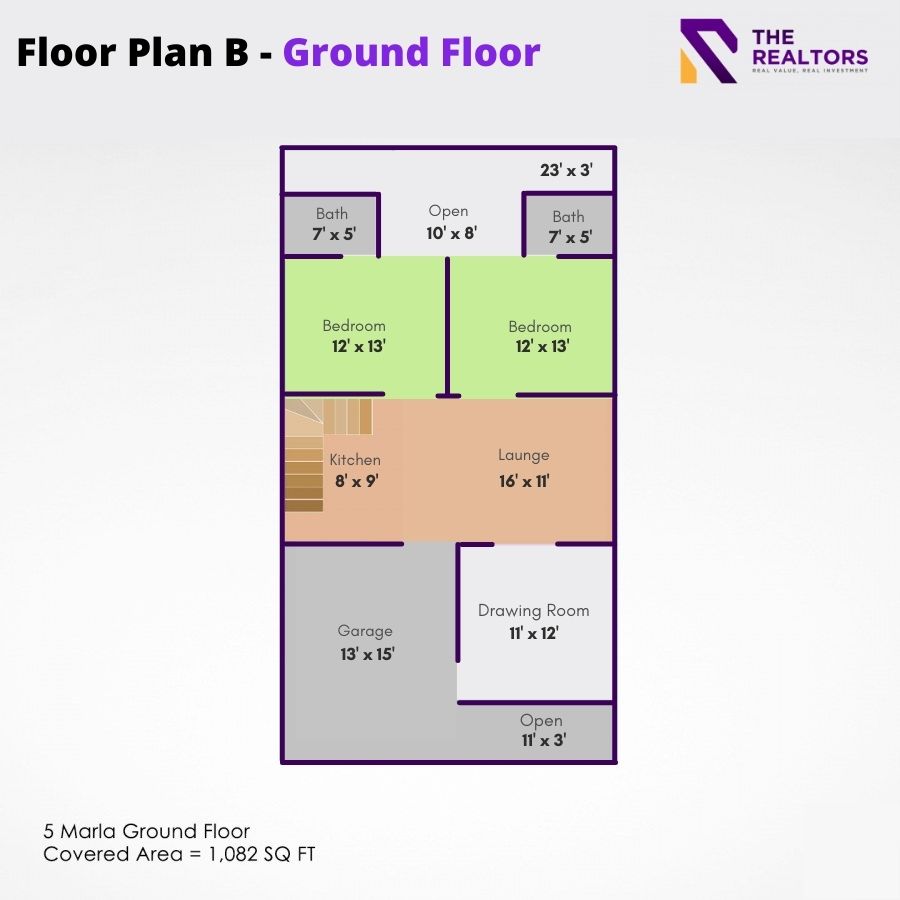
Both bathrooms are 7’X5′ on this floor arrangement. The lounge is 16′ x 11′ in size. The kitchen is 8′ x 9′ in size. The parking space measures 13′ x 15′. Each bedroom is 12’X11′ and 12’X13′ in size. 11’X12′ is the size of the drawing room. Front and back open areas are 11’X3′ and 24’X3′, respectively, and 10’X8′.
3. Plan C – 5 Marla House Design:
Plan C comes with entertainment, comfortable lawn, backyard and beautiful rooms in mind. The design is one of its kind with a broad development of multiple bedrooms and bathrooms.
- Number of Floors: 2
- Total Area Covered on the Ground Floor: 1,100 Square Feet
- Total Area Covered on the First Floor: 900 Square Feet
- Total Area Overall: 2,000 Square Feet
- Number of Bedrooms: 5
- Number of Bathrooms: 4
- Number of Kitchens: 2
- Number of Terraces: 1
- Storage Room: No
- Backyard: Yes
When you’re in the process of building a house, it’s not just about the floor plans; location matters too. In Lahore, there are some fantastic areas that top the list for buying houses and commencing your investment. So, one should look for top areas for buying houses in Lahore and then take the decision carefully.
Ground Floor:
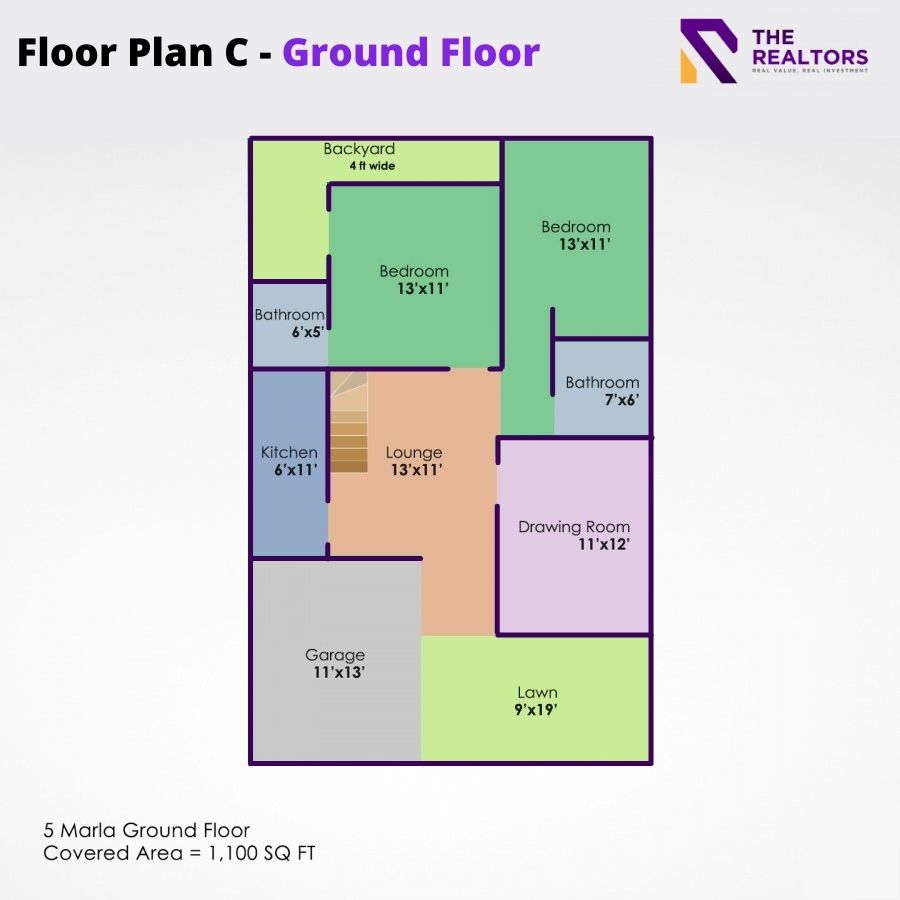
The 5 marla house design in Pakistan and the one above share several similarities, primarily on the ground level. However, we wanted to illustrate how the same 5 marla home would appear with the addition of a second storey. When planning to construct your home, many individuals opt for various construction companies. If you are considering building your house in Peshawar, it’s advisable to explore some of the top real estate companies in Peshawar before proceeding.
Profitable Property Investment in Pakistan is a crucial topic worth discussing. Before considering any investment opportunity, thorough research is a must. You should consider the major cities of Pakistan for investment, as you can get higher ROI afterward.
First Floor:
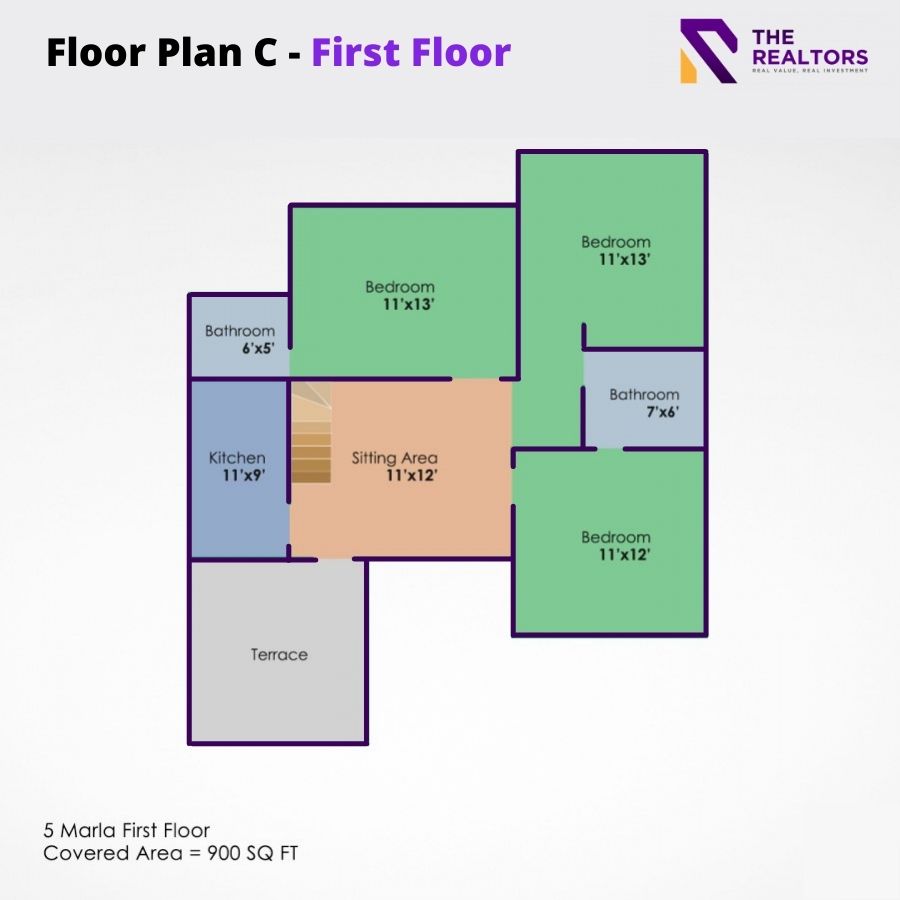
The 11 x 12 sitting space goes up the stairs to the first storey of this 5 marla house, where three bedrooms, a terrace, and an 11 x 9 kitchen await. One of the 11 x 13 bedrooms has its own 30-square-foot bathroom, while the other two 11 x 12 and 11 x 13 bedrooms share a 7-square-foot bathroom, making it ideal for family.
To speed up the sale of your home, consider a simple transformation. While storage may be lacking, you can easily convert one of the kitchens into a valuable selling point. This 5-marla property is ideal for a spacious joint-family home, offering the opportunity to construct a delightful residence. By enhancing your home’s features during construction, you can increase its market appeal and potentially fetch a higher value when it comes down to the question of how to sell your house.
Things to consider for 5 Marla House Design in Pakistan
Before starting the design and construction of your home, it’s essential to consider several important factors to avoid potential complications. However, it’s crucial to begin by ensuring the registration of your property in Pakistan. To do this, it’s necessary to familiarize yourself with the property registration process in Pakistan.
The factors you must consider are as follows:
Selecting the Perfect Location
- Check if the land is level suitable for construction.
- Soil conditions significantly impact your foundation, so get them evaluated professionally.
- Confirm local zoning regulations
Sticking to Your Budget
- Carefully plan your budget.
- Budget for labor, building materials, architectural services, and furnishing.
- Unexpected expenses may arise during construction, so always be prepared for that.
Optimal House Orientation
- Ensure your living spaces are located where they get maximum natural light.
- Ensure that windows provide pleasant views, not walls.
- Plan for cross-ventilation for smooth airflow.
Family-Centric Design
- Involve your family in the design process to add their preferences.
- Create safe spaces for children to play and explore.
- Consider a designated play area or a backyard for your kids.
Size and Layout
- Determine the number of floors and rooms based on your budget and family size.
- Be aware of local regulations that may dictate the maximum size of your 5-marla house.
- Prioritize essential rooms like bedrooms, kitchens, and bathrooms.
Thoughtful House Plan
- List the needed rooms, paying attention to features like closets and bathrooms.
- Choose between an open or closed kitchen layout based on your lifestyle.
- Opt for flexible spaces that can adapt to changing needs.
- There are several established interior designing companies in Pakistan.
To ensure a successful construction process that complies with all building regulations, it’s essential to consider these factors. While we’ve discussed considerations for designing a 5-Marla house, you can apply these principles to your 10-Marla house design floor plan as well.
Summing Up your 5 Marla Floor Plan for you:
In conclusion, through this blog, you can explore the range of 5 Marla house plans to meet your family’s needs and financial limits in 2024. These homes offer versatility, serving as a comfortable residence for your family, an ideal space for your children, or an investment opportunity for selling or renting. With multiple floor plans to choose from, find the best 5 Marla house plans and house maps in Pakistan that align perfectly with your requirements. Don’t forget to consider the services of the best construction companies in Pakistan to bring your vision to life.
(Measurements and prices may vary depending on location and time)
Read more related blogs:
- Real Estate Marketing Ideas
- Property Taxes in Pakistan
- Online shopping websites in Pakistan
- Steps to become a successful real estate agent
- Real Estate Projects in Peshawar
- Housing Societies in Islamabad
- Shopping Malls in Islamabad
- Top Areas for Buying Houses in Karachi
- Benefits of Investing in Shopping Malls
- Famous Dams in Pakistan





